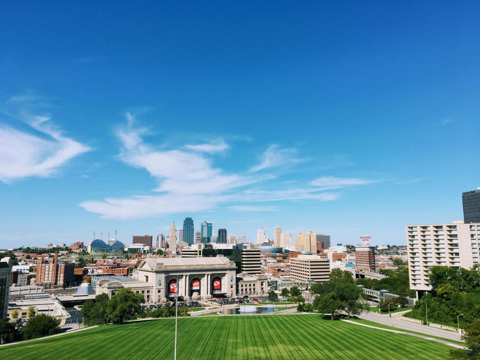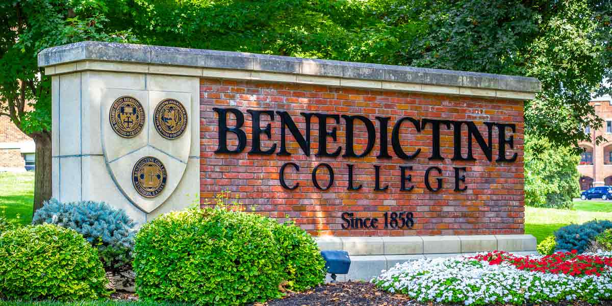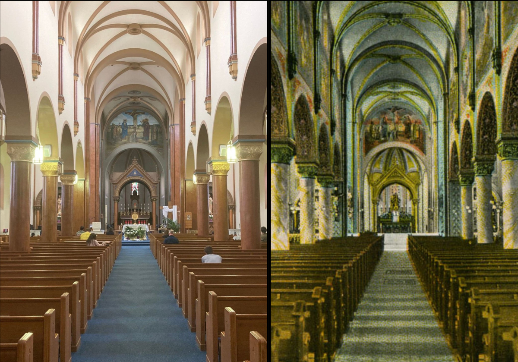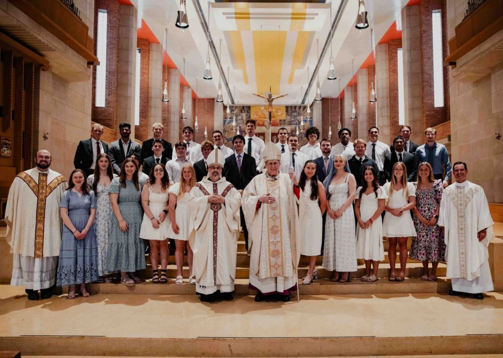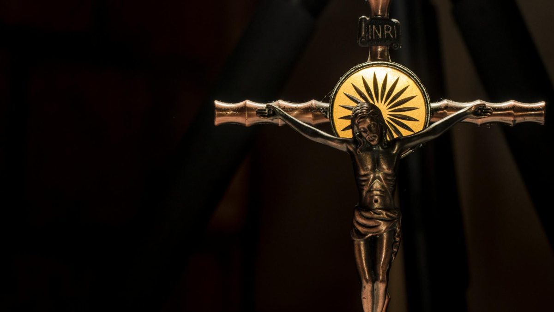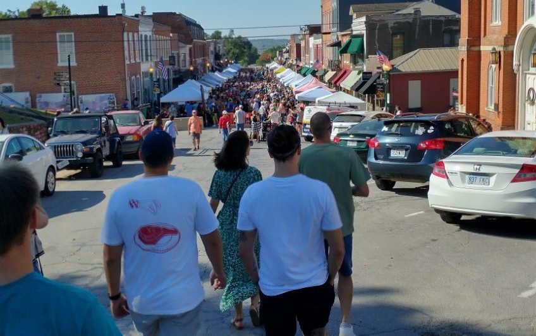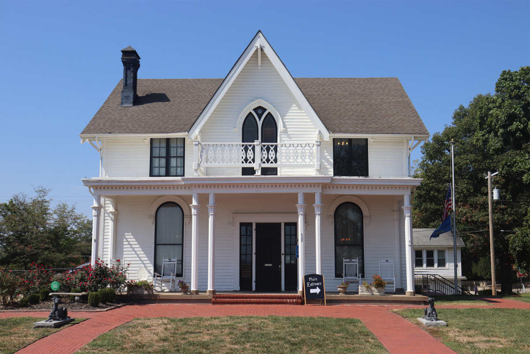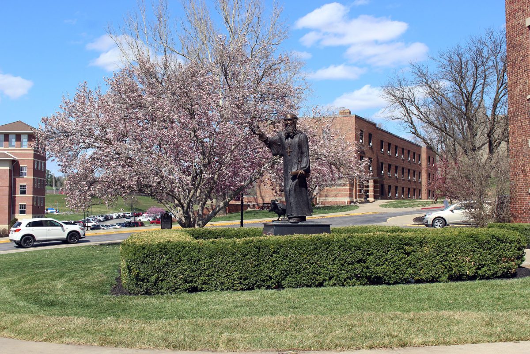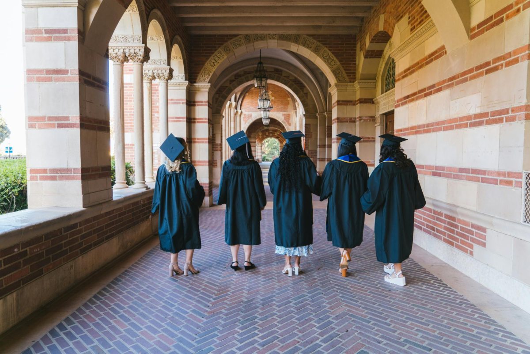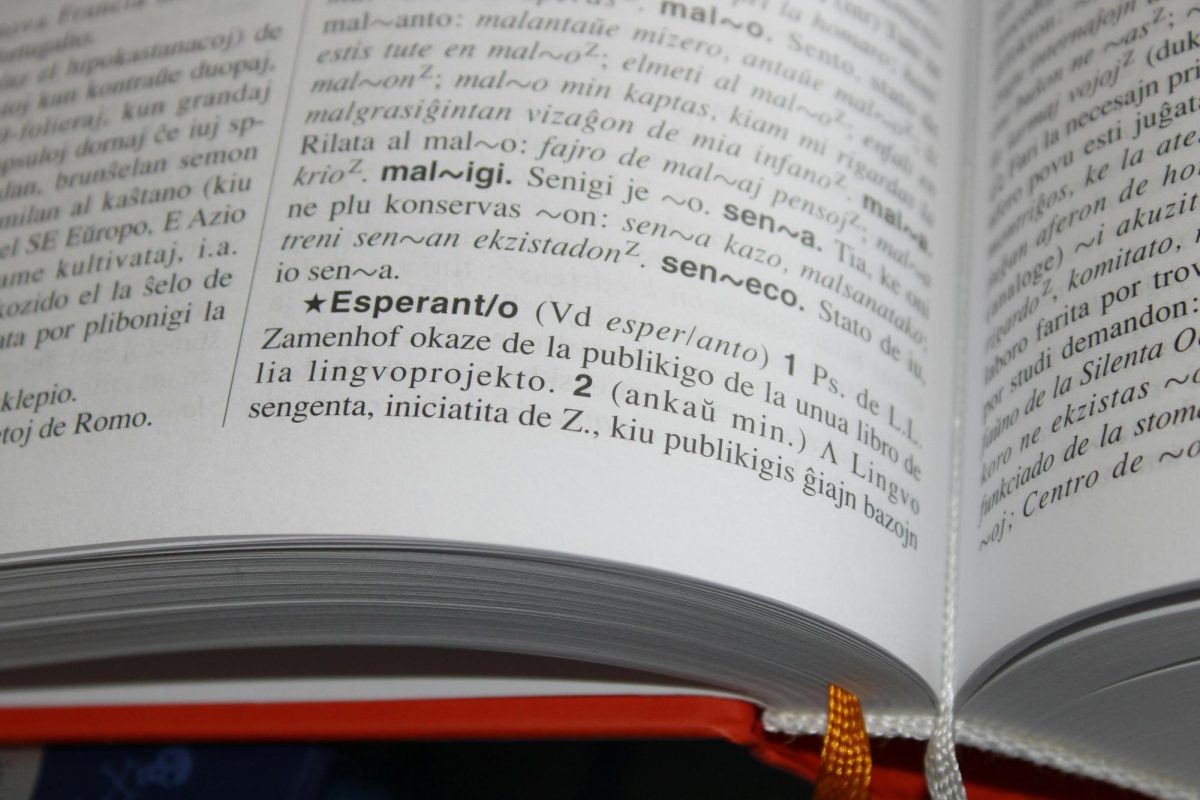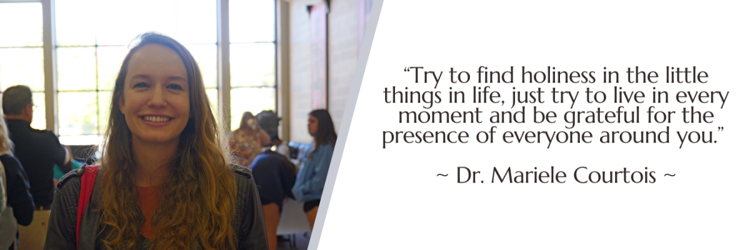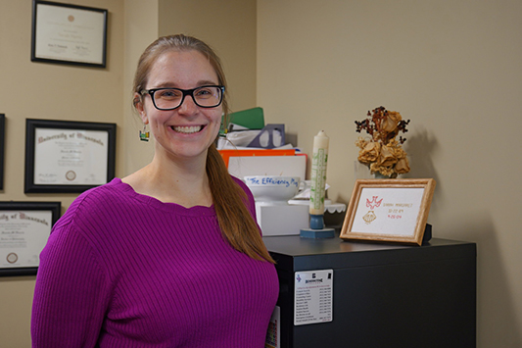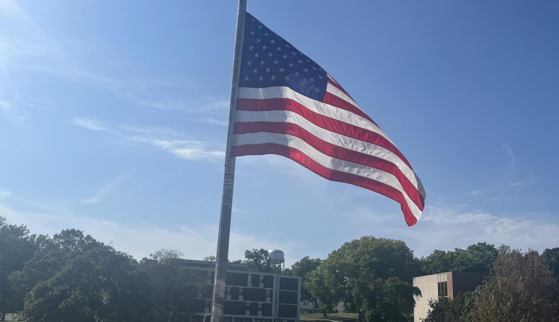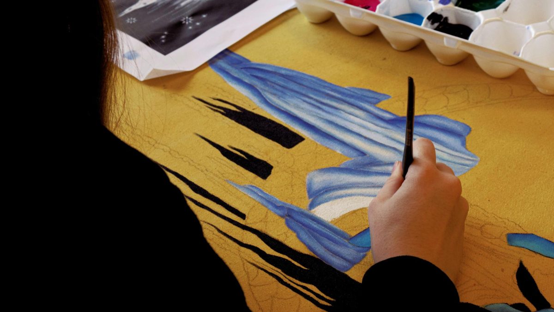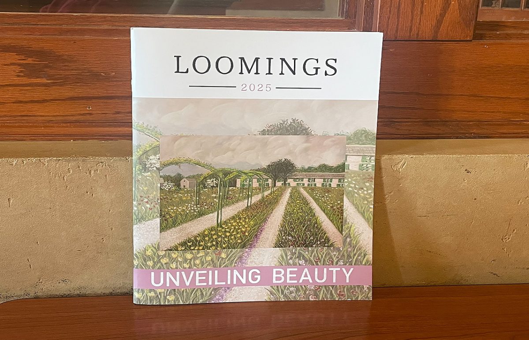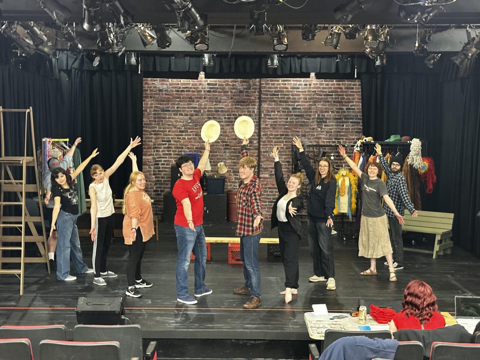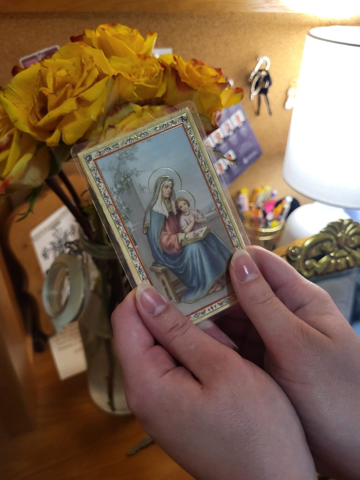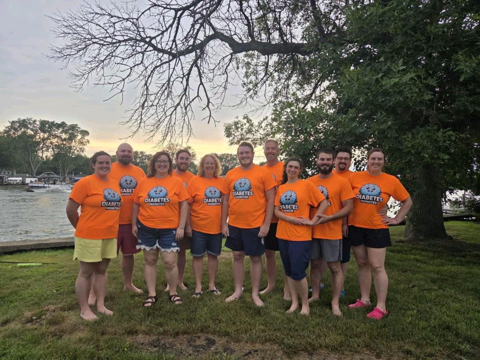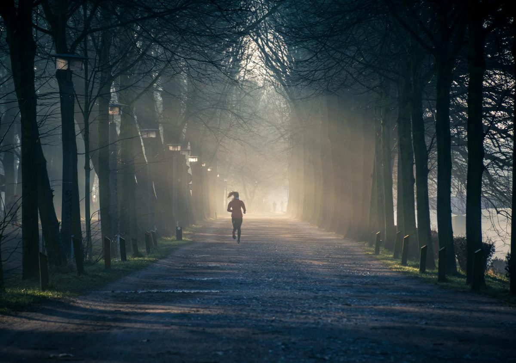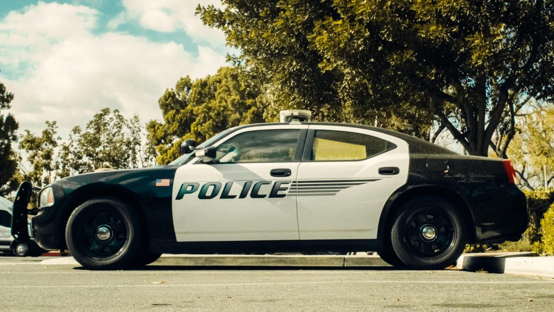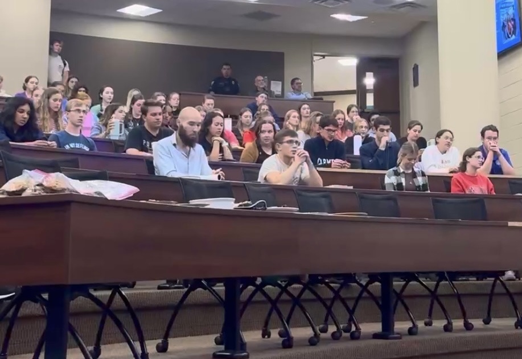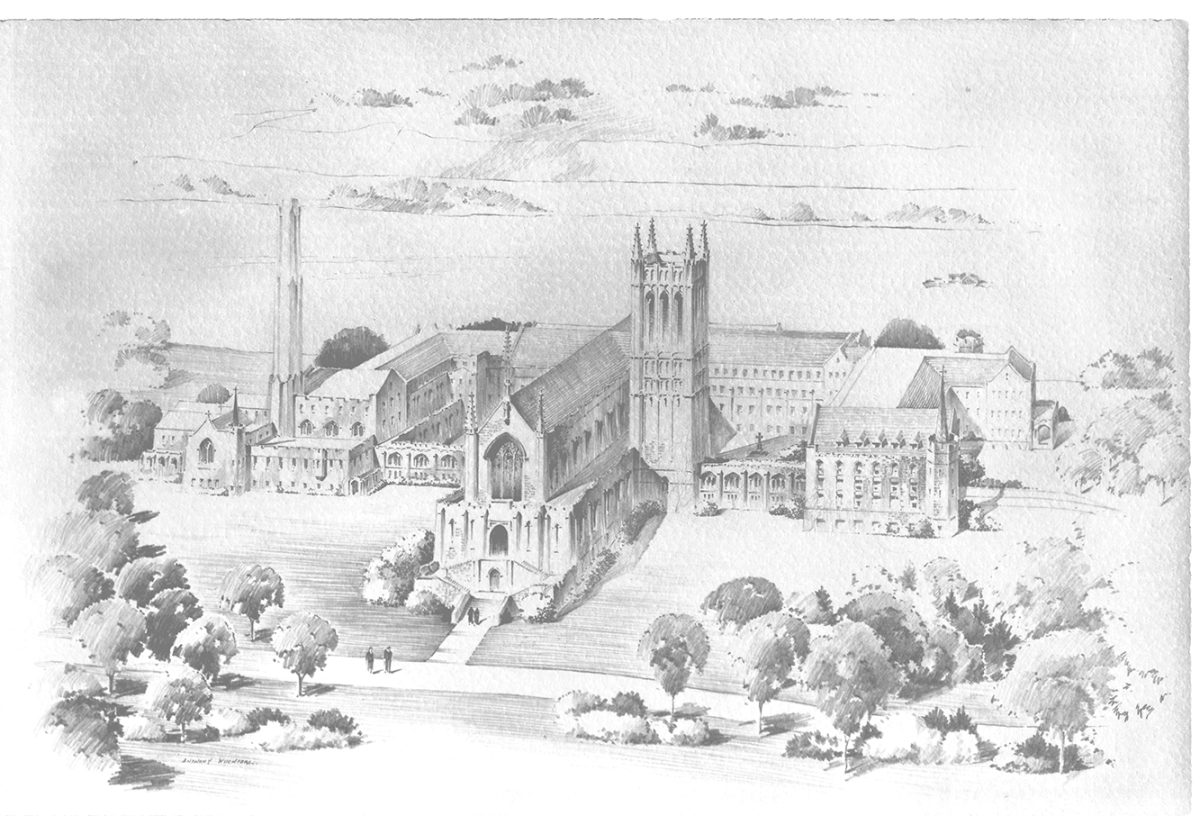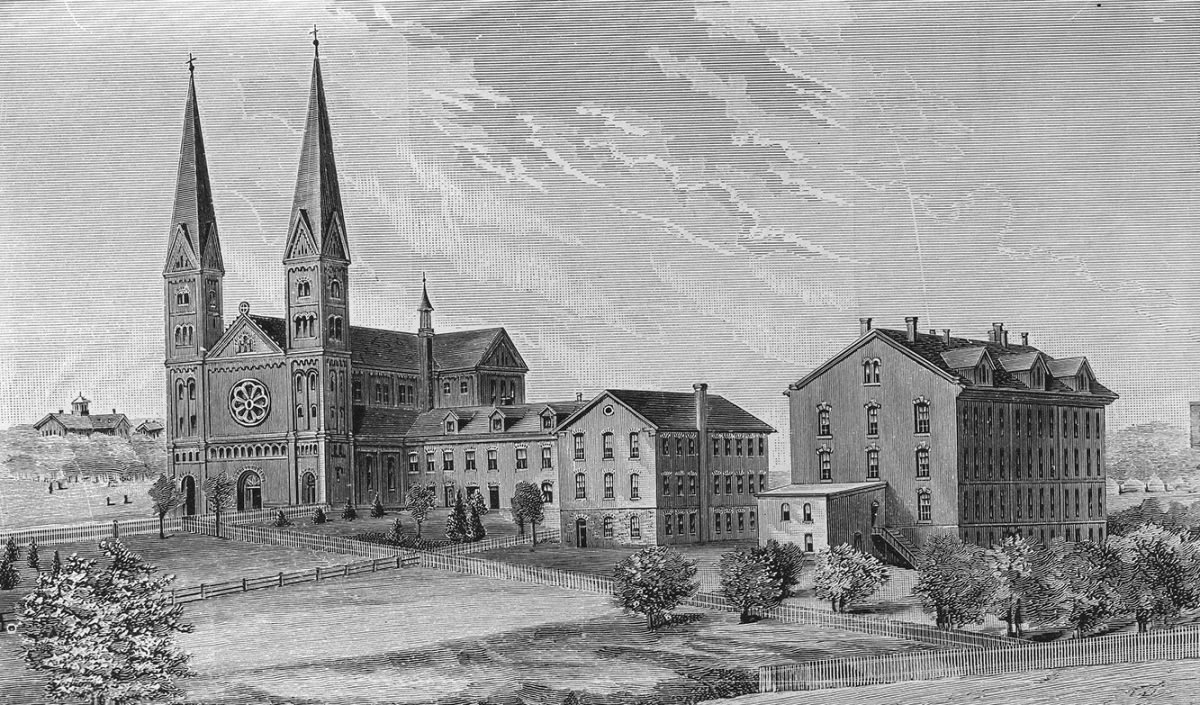Benedictine College claims its namesake from the Benedictine monks who live on campus, and their Abbey Church is frequently displayed as a symbol of the college’s values, but it wasn’t always supposed to look how it does now.
According to Brother Placidus, the Abbey Archivist, the monks have had a long journey to get to the Abbey that they have now. The first monastery built was a log cabin in the town of Doniphan, Kansas in 1856.
The monks quickly out grew the cabin and moved to Atchison because it was a better location to start a school. There they lived in a priory for 30 years that used to be attached to St. Ben’s Church and stand in between the church and the current academic building, Fink.
When they outgrew their priory, they moved into what is now St. Elizabeth Hall where they lived for 30 years. Finally, the monks found their current home in the Abbey on top of the hill.
The original architecture was in a Tutor Gothic style with plans for a church and library to be used by monks and students alike. But according to Brother Placidus the Church would have been smaller than the Abbey Church they have now.
“The drawings for the inside [of the Abbey Church] were very beautiful, but it would have only fit about a third of what the current Church can fit now,” said Brother Placidus.
The original church design would only have its foundations laid because funds for the Abbey’s construction would run out in 1928 leaving it unfinished for 30 years.
In 1957 the construction of the Abbey was continued. However, the old plans would be thrown out.
“The monks at the time wanted to be taken seriously as a modern Catholic college,” said Brother Placidus.
Barry Byrne became the new head architect and designed the Abbey Church in the Prairie School of Architecture style giving Benedictine College the Abbey Church all students know today.


